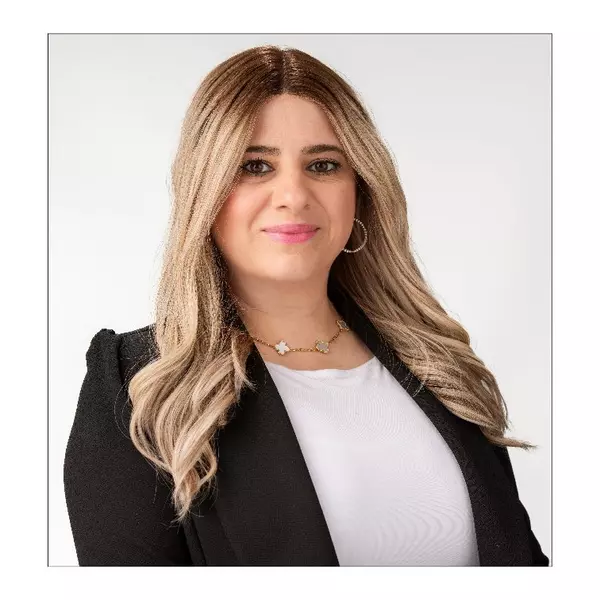For more information regarding the value of a property, please contact us for a free consultation.
Key Details
Sold Price $925,000
Property Type Single Family Home
Sub Type Single Family Residence
Listing Status Sold
Purchase Type For Sale
Square Footage 2,123 sqft
Price per Sqft $435
MLS Listing ID 844271
Sold Date 06/16/25
Style Contemporary
Bedrooms 3
Full Baths 2
HOA Y/N No
Rental Info No
Year Built 1976
Annual Tax Amount $9,376
Lot Size 3.200 Acres
Acres 3.2
Property Sub-Type Single Family Residence
Source onekey2
Property Description
Beautiful and spacious and flooded with light! That is 9 Shady Lane to a tee! This contemporary two-story currently has three bedrooms (originally 4!) and is situated perfectly on three wooded acres and a well-cared-for private road. Enter through the bridged walkway into the mudroom with a large closet that is ever-so-convenient, and down a gallery hallway to the chefs kitchen with its custom Birdseye maple cabinetry, and open shelving, offering up amazing views. The large dining room with high ceilings and sliding doors opens to an expansive deck, perfect for barbecues and warm-weather entertaining. This sun-drenched dining room joins the living area for gracious and comfortably elegant living. This floor has a primary bedroom with a wall of closets and an ensuite bath, housing a large soaking tub and separate shower. Downstairs you'll find a sitting room opening to an outdoor deck, as well as 2/3 bedrooms and full bath. The laundry mechanical room is found here, too. Walk through the moss garden and the well-tended grounds to floral landscaping and raised beds for vegetables. An utterly delightful reason to call the Hudson Valley HOME.
Location
State NY
County Ulster County
Interior
Interior Features First Floor Bedroom
Heating Baseboard, ENERGY STAR Qualified Equipment
Cooling ENERGY STAR Qualified Equipment
Fireplace No
Appliance Dishwasher, Dryer, ENERGY STAR Qualified Appliances, Exhaust Fan, Gas Cooktop, Gas Range, Microwave, Washer
Exterior
Utilities Available Cable Connected, Electricity Connected, Propane
Garage false
Building
Sewer Septic Tank
Water Well
Structure Type Frame
Schools
Elementary Schools Contact Agent
Middle Schools Onteora Middle School
High Schools Onteora High School
Others
Senior Community No
Special Listing Condition None
Read Less Info
Want to know what your home might be worth? Contact us for a FREE valuation!

Our team is ready to help you sell your home for the highest possible price ASAP
Bought with Non-Member MLS
GET MORE INFORMATION
Bella Kahlon
Broker Associate | License ID: 10301222852
Broker Associate License ID: 10301222852
